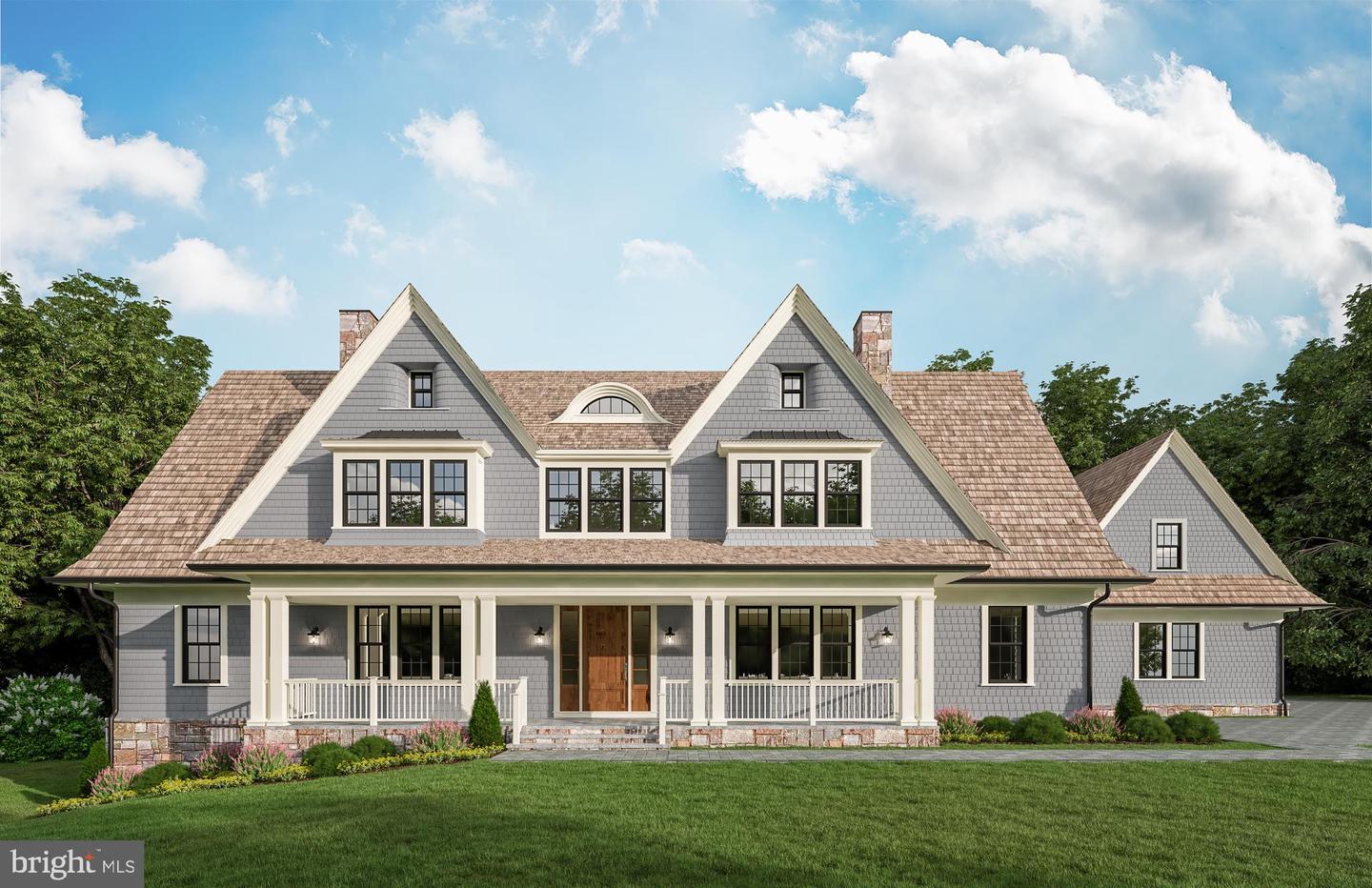Cherry Hill Custom Homes proudly presents 8458 Portland Place. This magnificent New England style home will sit on a picture perfect one acre lot with mature hardwoods in the coveted Woodhaven neighborhood of McLean. This home features 8 bedrooms, 9 full bathrooms, and three powder rooms with 11,800 square feet of finished living space on four levels, dual staircases, attached three car garage, and an optional elevator. The main level includes 10ft ceilings, a gourmet kitchen with state-of-the-art appliances, frame-less custom cabinetry, and breath-taking views of the terrace and back yard. Through the butler's pantry is an elegant formal dining room with a gas burning fireplace for an unforgettable dining experience. The foyer offers ample light and impressive views through the stair tower leading all the way up to the bowed window in the eyebrow dormer in the 3rd floor loft. Across from the dining room is an executive office with a library attached with a see-through gas fireplace. Off the office is an intimate covered porch. The great room opens up to a spacious Virginia blue stone screened porch and terrace which features a gas fireplace with stone surround and built-in heaters, speakers, and TV rough-in. The upper level is highlighted by a luxurious owner's suite with gas fireplace, walk-in closet with island and built-ins which is connected to the laundry room, a spa-like bathroom with double vanities, stand-alone soaking tub, and heavy glass enclosed shower, a guest wing with sitting room and en-suite bedroom, and four secondary en-suite bedrooms. The loft level includes another guest bedroom with full bath and sitting room. The lower level is an entertainer's paradise with rec room with gas fireplace, gaming area, full-sized wet bar with island, a golf simulator room with high-top viewing area, an exercise room, an additional bedroom with full bathroom, a spacious wine cellar. The walk out basement allows for abundant light through the floor-to-ceiling windows and sliding doors leading out to a stone loggia running the full length of the basement. An optional pool has already been included on the site plan. Delivery Late Summer 2023. Still time to choose your own finishes. Interior photos are from other projects recently completed by Cherry Hill Custom Homes.
VAFX2093418
Single Family, Single Family-Detached, Cape Cod
8
FAIRFAX
9 Full/3 Half
2023
2.5%
1.07
Acres
Hot Water Heater, Sump Pump, Gas Water Heater, Pub
Hardi Plank, Stone
Public Sewer
Loading...
The scores below measure the walkability of the address, access to public transit of the area and the convenience of using a bike on a scale of 1-100
Walk Score
Transit Score
Bike Score
